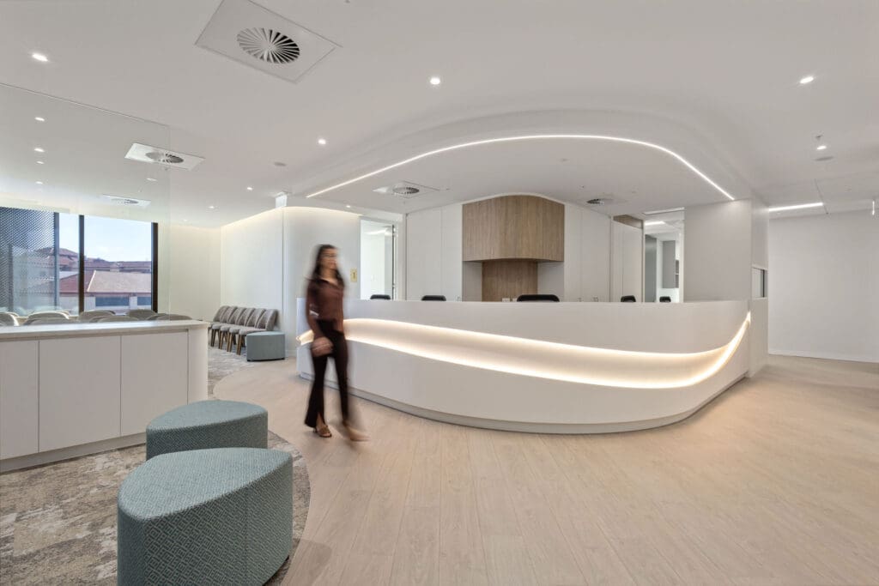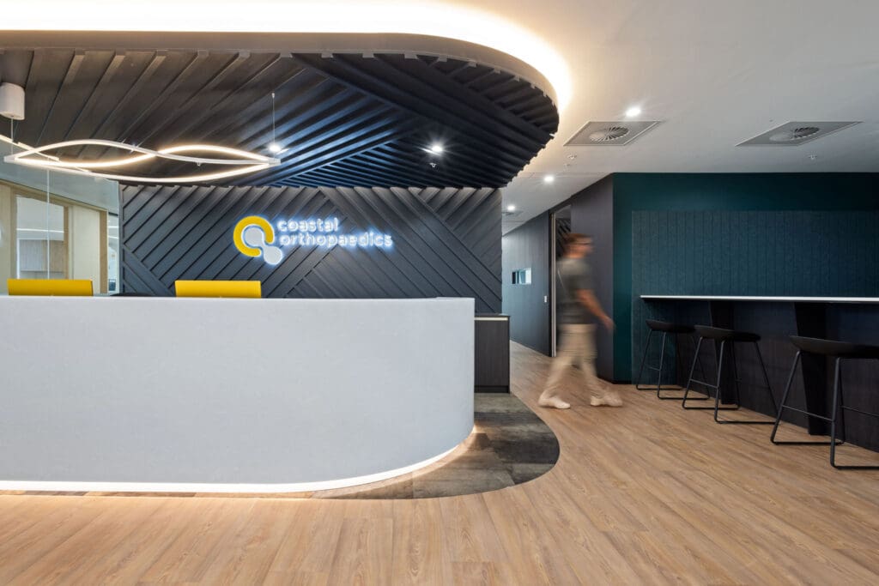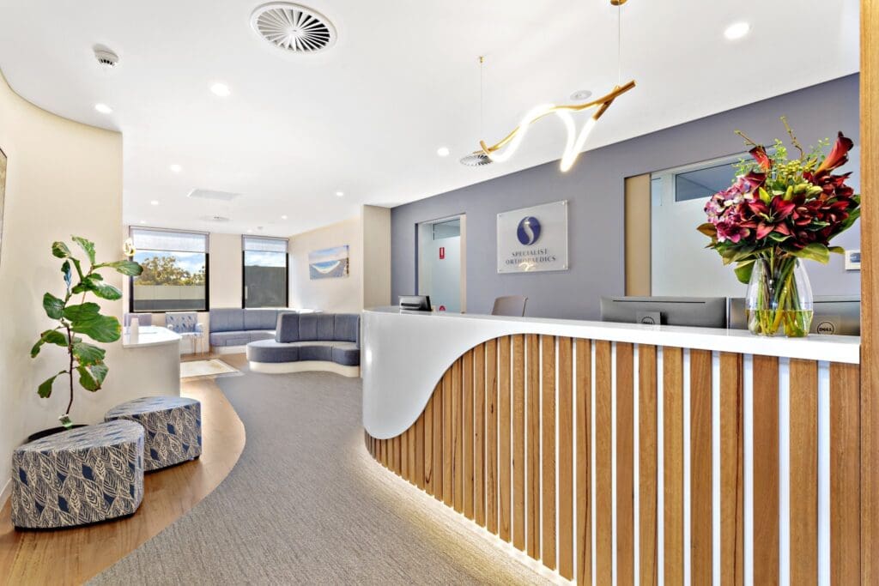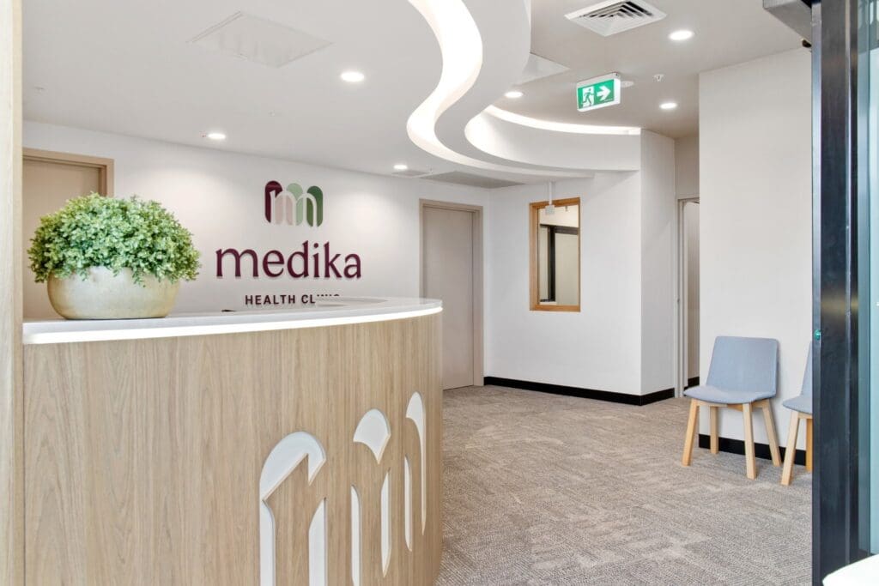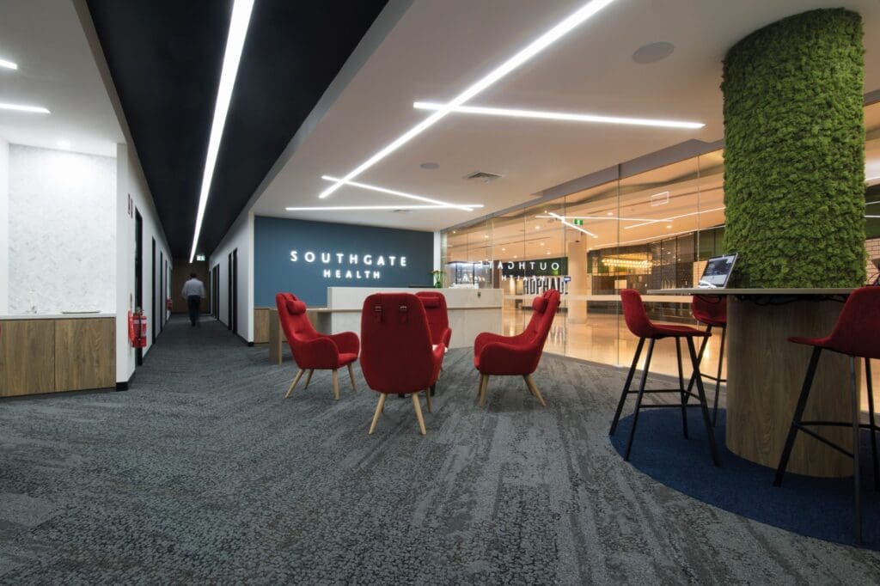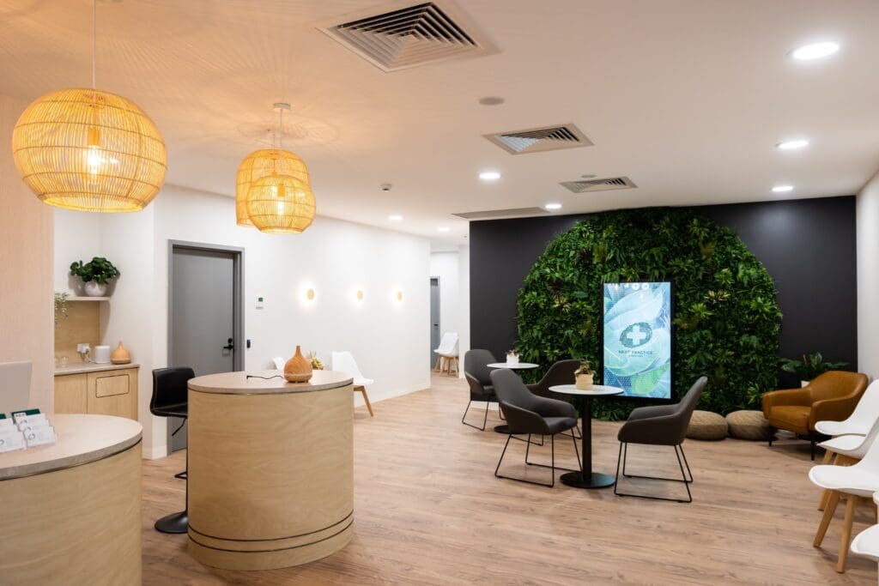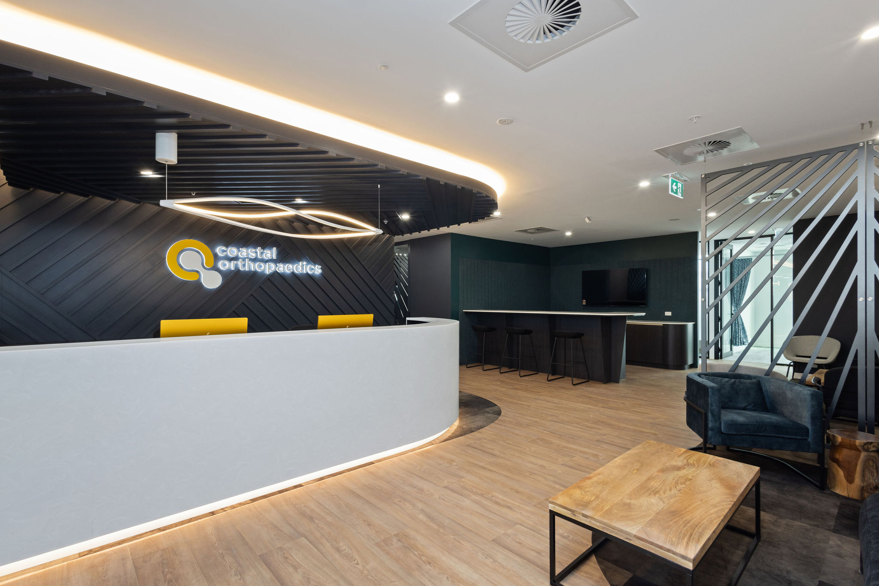
What Makes a Great Medical Office Fitout in Australia?
A well-designed medical office fitout creates a space that enhances patient care, streamlines operations, and complies with stringent Australian regulations. Healthcare professionals, practice managers, and clinic owners understand the critical role a thoughtfully planned fitout plays in fostering trust and efficiency. This guide delves into the key elements that define an exceptional medical office fitout in Australia, ensuring that your practice meets the highest standards of functionality, comfort, and compliance.

Why Medical Office Fitouts Matter
A medical office fitout is more than just a refurbishment; it’s an investment in the future of your practice.
Here’s why it matters:
Enhancing Patient Comfort and Satisfaction
The first impression patients have of your practice begins the moment they walk through the door. A welcoming, well-organized space can ease anxiety and create a positive experience, encouraging repeat visits and word-of-mouth referrals. Comfortable seating, calming color schemes, and efficient layout designs contribute significantly to patient satisfaction.
Boosting Staff Productivity and Morale
Healthcare staff work long hours in high-pressure environments. Ergonomically designed workspaces, streamlined workflows, and adequate storage solutions can reduce stress and fatigue, allowing your team to focus on delivering exceptional care. A functional fit out is key to supporting productive and satisfied employees.
Building a Professional Brand Image
Your medical office is a reflection of your practice’s values and professionalism. A thoughtfully designed space conveys trust, competence, and dedication to quality care. Patients are more likely to feel confident in your services when the environment is clean, modern, and well-maintained.
Essential Elements of a Great Medical Office Fitout
Creating an outstanding medical office fitout requires careful planning and attention to detail.
Below are the core elements to consider:
Functional Layout Design
Optimizing Patient Flow
A well-organised layout ensures seamless movement from reception to consultation rooms. Clear signage and intuitive pathways minimise bottlenecks and are essential to enhancing the patient journey.
A good layout reduces wait times and ensures privacy while maintaining accessibility.
Accessibility and Navigation
Australian regulations mandate compliance with the Disability Discrimination Act (DDA), ensuring that medical facilities are accessible to all. Wide corridors, ramps, and automated doors are just a few features that accommodate patients with mobility challenges.
Compliance with Australian Regulations
Adhering to Healthcare Standards
Medical office fitouts in Australia must comply with strict health and safety standards. These include infection control protocols, fire safety regulations, and ventilation requirements. Working with experienced professionals ensures your fitout meets these critical standards.
Hygiene and Safety Measures
Non-porous surfaces, easy-to-clean materials, and proper waste disposal systems are vital to maintaining a hygienic environment. Infection control measures, such as handwashing stations and antimicrobial finishes, are essential in reducing the spread of diseases.
Patient-Centric Features
Comfortable Waiting Areas
The waiting room sets the tone for the patient experience. Comfortable seating, soothing lighting, and engaging features like children’s play areas or informative digital screens create a welcoming atmosphere.
Privacy in Treatment Rooms
Privacy is paramount in medical settings. Soundproofing, discrete consultation areas, and thoughtful room layouts ensure patient confidentiality and comfort.
Ergonomics and Staff Efficiency
Designing for Staff Comfort
Ergonomically designed workstations reduce physical strain on staff, improving productivity and job satisfaction. Adjustable desks, supportive seating, and well-placed equipment contribute to a more efficient workspace.
Storage Solutions
Efficient storage systems prevent clutter and ensure medical supplies are readily accessible. From modular shelving to purpose-built cabinets, smart storage designs maximize space and maintain order.
Aesthetics and Atmosphere
Creating a Calming Environment
Colours, textures, and lighting play a significant role in influencing mood and reducing stress. Soft, neutral tones combined with natural materials can create a serene and inviting atmosphere for patients and staff alike.
Biophilic Design
Incorporating elements of nature, such as indoor plants or natural light, has been shown to improve well-being. Biophilic design enhances air quality, reduces stress, and fosters a sense of connection to the environment.
Integrating Technology in Medical Office Fitouts
Technology is revolutionizing healthcare, and your fitout should accommodate the latest advancements:
Digital Signage and Wayfinding
Interactive digital screens can guide patients through the facility, display health information, or manage queues. This reduces confusion and improves the overall experience.
Smart IoT Systems
Internet of Things (IoT) devices streamline operations by automating lighting, climate control, and security systems. Smart technology enhances energy efficiency and reduces operational costs.
Telehealth Integration
With the rise of telehealth services, dedicated spaces equipped with high-quality cameras and soundproofing ensure seamless virtual consultations.
Sustainability in Medical Office Design
Sustainability is becoming a priority in healthcare design, offering long-term benefits for both the environment and your practice:
Eco-Friendly Materials
Using sustainable materials like bamboo, recycled metals, and low-VOC paints minimizes the environmental impact of your fitout. These materials are not only eco-friendly but also durable and aesthetically pleasing.
Energy-Efficient Systems
LED lighting, solar panels, and energy-efficient HVAC systems reduce energy consumption and lower utility costs. Sustainable design demonstrates your commitment to environmental stewardship.
Enhancing Patient Perception
Eco-friendly practices resonate with environmentally conscious patients. A green fitout positions your practice as forward-thinking and socially responsible.

Showcasing Successful Fitouts
Interite Healthcare has delivered numerous successful medical office fitouts across Australia. Here are a few examples:
Conclusion
A great medical office fitout balances functionality, compliance, and aesthetics to create a space that benefits both patients and staff. By focusing on patient-centric features, ergonomic designs, and sustainable practices, you can ensure your practice stands out in the competitive Australian healthcare landscape.
Interite Healthcare specializes in designing and delivering exceptional medical office fitouts tailored to your unique needs. Contact us today to begin planning your ideal healthcare space for 2025 and beyond.
Dream spaces are our reality.
The limit? You decide.
CONTACT US
INDUSTRIES
OUR STUDIOS
© 2025 Interite. All Rights Reserved
Web proudly designed by: LINK.
