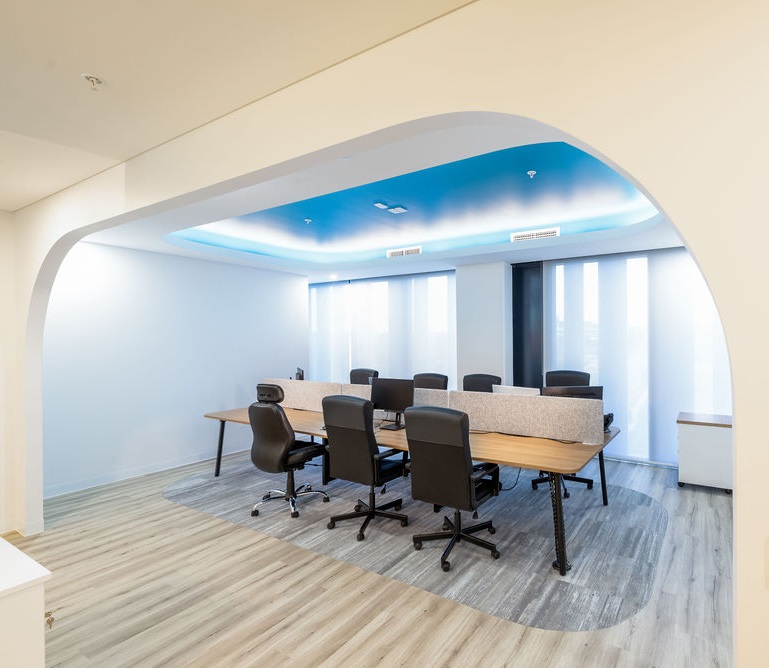What can be learned from the latest in Australian Healthcare Construction News?
Excitingly, construction professionals are playing an increasingly significant role in the delivery of healthcare infrastructure in support of the Australian healthcare industry. This collaboration is key in the face of a growing population with an ageing demographic, plus the industry struggles to reconcile frequently changing government regulations whilst keeping pace with continuous technological advancements.
But, just like other businesses, hospitals and clinics must stay competitive and relevant to the needs of their clientele, with their environment pivotal in determining patient outcomes and the future growth of the organisation.
Negative feedback concerning overcrowding, extensive waiting times, lack of available senior clinicians and insufficient amenities to serve the ageing population have been highlighted in a recent report on Australian Healthcare Construction as determining factors shaping the design and construction of EDs and UCCs.
The report details the need to provide a collaborative effort from Australian healthcare stakeholders in advancing patient and community outcomes, however, the solutions are complex and multi-faceted with both immediate and long-term solutions presenting challenges to be overcome.
So how can we implement change and promote innovation to benefit both medical practices and patients?
Tip#1: Promote Flexibility
Healthcare centres are hubs of activity with an essential integration between staff, technology, and workflow. From a construction perspective, this means healthcare spaces need to be designed with a flexible nature.
Multi-use healing spaces with the capacity to expand or contract whilst still accommodating patient needs are becoming one of the top considerations in new designs. Adaptable spaces allow easy access to supplies and medical tools and technology and provide for a smoother interaction between various elements.
Tip#2: Facilitate Confidentiality
The ancient, cavernous “waiting rooms” are passé as they make way for more thoughtfully designed lounges complemented by discreet interior finishes intended to soothe and relieve some of the associated anxiety experienced by patients. Similarly, open treatment bays have been replaced with semi open rooms to promote the retention of patient privacy and dignity.
Distinct construction methods such as soundproofing and the thoughtful use of privacy glass are further promoting confidentiality within the healthcare environment with transportable equipment and consumables allowing easier access and portability.
Tip#3: Practise Adaptability
It is vital to recognise the growing patient demand being faced by medical practitioners across Australia and extract accurate data to forecast for future needs. The outlay of future costs should be thoughtfully considered with the help of pertinent empirical evidence to remain relevant and to avoid costly repercussions due to industry trends.
We have been helping Australian healthcare providers nationwide achieve outstanding medical practice environments for more than 20 years.
Feel free to contact us for your project queries.
References:
https://sourceable.net/demand-urgent-care-shaping-design-construction-eds-uccs/
Join our list and stay updated with the latest from Interite Healthcare



