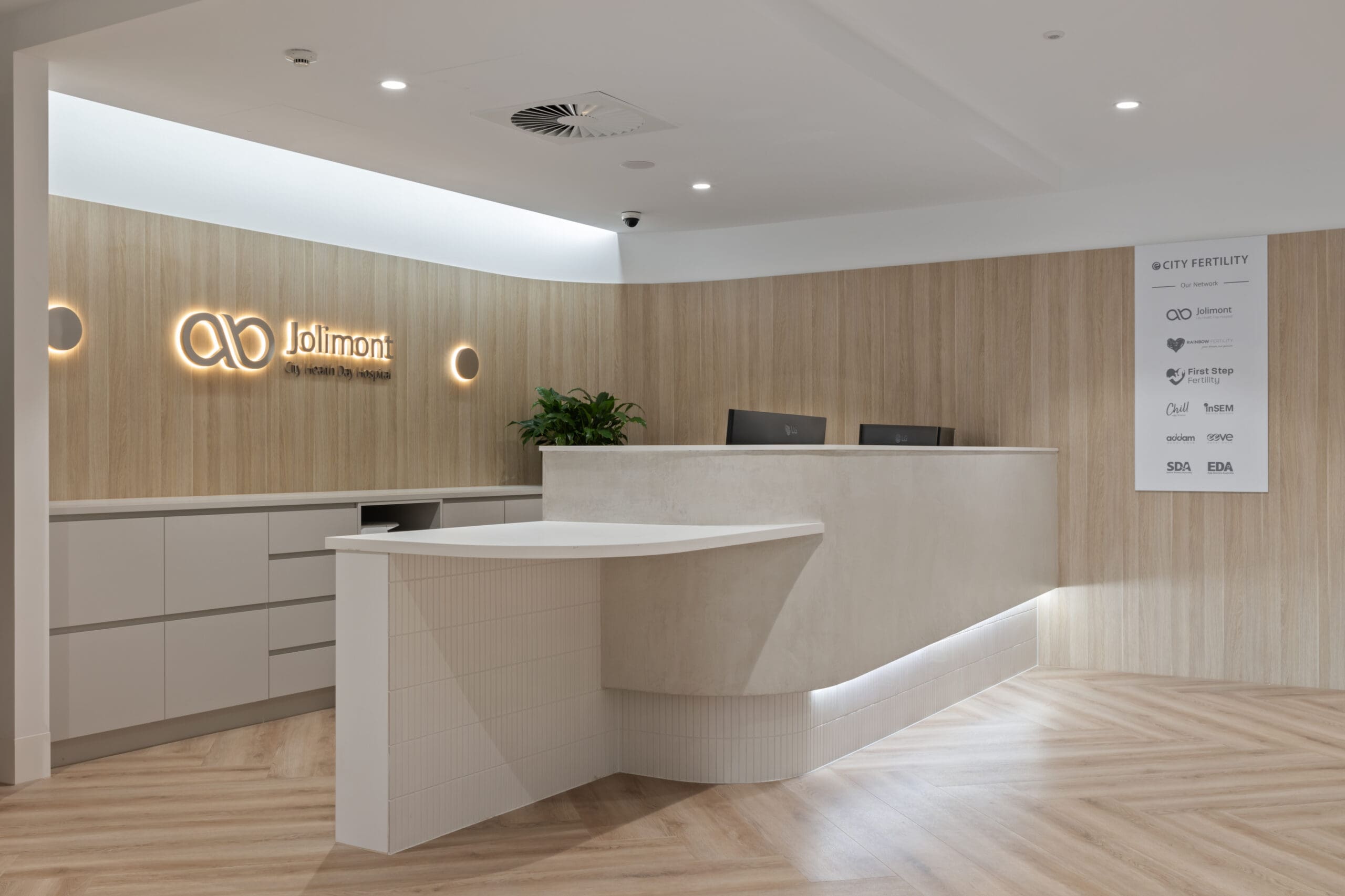
Medical Fitouts: Enhancing Efficiency and Comfort
In today’s healthcare landscape, the importance of a well-designed medical environment cannot be overstated. Whether you’re a doctor, dentist, clinic manager, or healthcare facility owner, creating a space that balances functionality, compliance with medical standards, and patient comfort is essential. This is where medical fitouts come into play. A medical fitout involves transforming a space to meet the specific needs of healthcare professionals, ensuring that the design enhances workflow, meets regulatory requirements, and provides a welcoming atmosphere for patients.
At its core, a successful medical fitout is not just about aesthetics. It’s about creating an environment where both patients and staff can thrive, with efficiency and a sense of well-being. In this blog, we’ll explore the importance of professional medical fitouts, why Interite is the first choice for healthcare facilities and the process behind designing and delivering high-quality medical facilities that are tailored to the unique needs of healthcare practices.
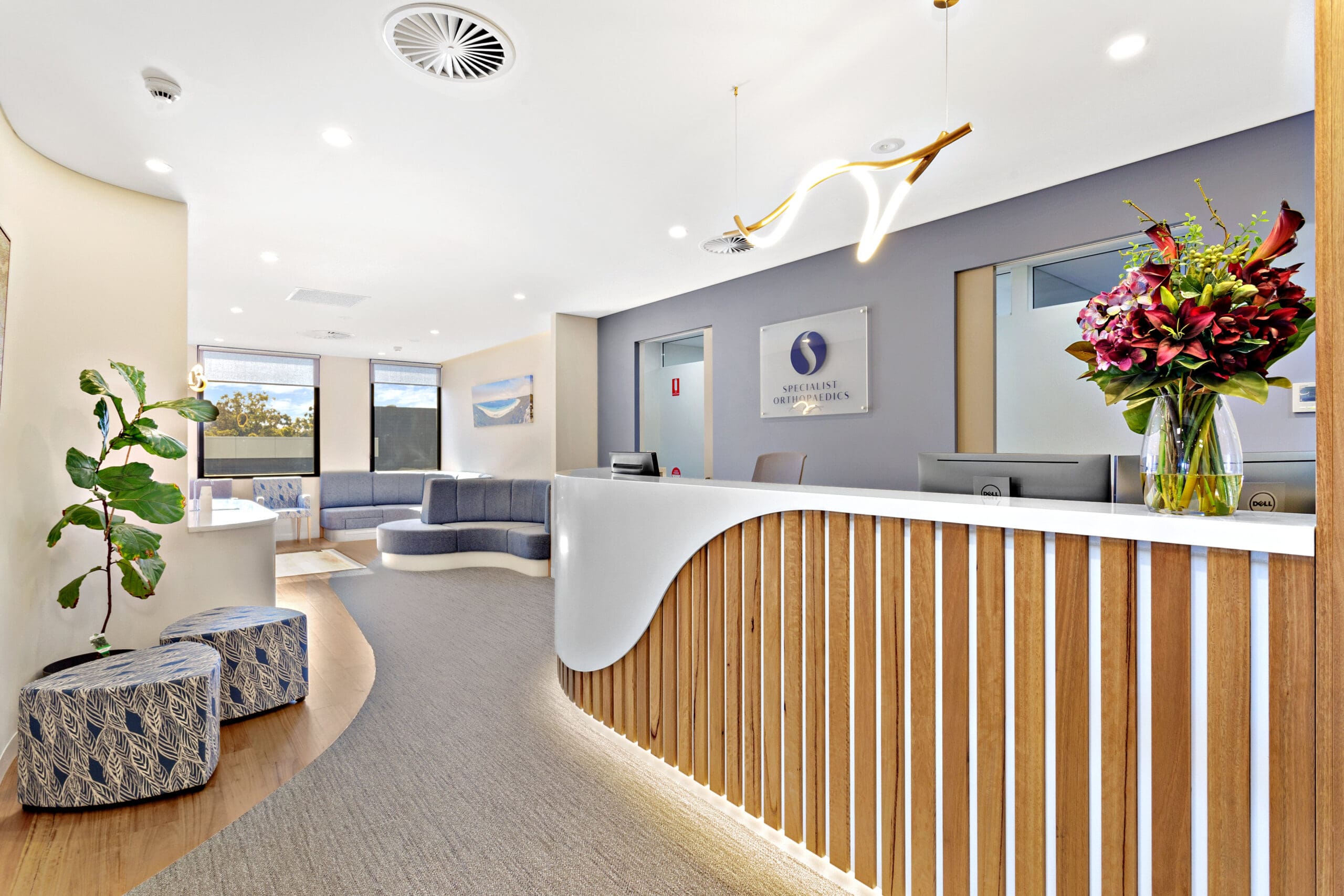
The Key Differences in a Medical Fit Out
Medical fitouts differ significantly from standard office or commercial fitouts because healthcare environments have unique specialised requirements. These requirements include infection control, patient privacy, and compliance with stringent health and safety standards. Professional medical fitout services ensure that these critical aspects are addressed right from the design stage. Here are a few reasons why choosing a professional fitout provider is crucial:
Infection Control
In healthcare settings, preventing the spread of infections is paramount. A professional fitout ensures that materials and layouts meet infection control guidelines, with smooth, easy-to-clean surfaces and seamless transitions between different areas to reduce contamination risks.
Efficient Layouts
In a medical environment, every square metre matters. The layout should be designed to promote workflow efficiency, allowing staff to move freely while accessing critical areas quickly. Efficient layouts also minimise patient waiting times and improve the overall experience.
Patient Comfort
A well-designed fitout can help reduce patient anxiety and create a calming, welcoming atmosphere. Considerations such as lighting, colour schemes, and soundproofing play a vital role in enhancing the patient experience.
Compliance with Regulations
Medical fitouts must comply with a host of regulations, including healthcare-specific building codes, safety standards, and disability access requirements. A professional team will ensure that your facility is fully compliant with all relevant regulations, helping you avoid costly mistakes or delays.
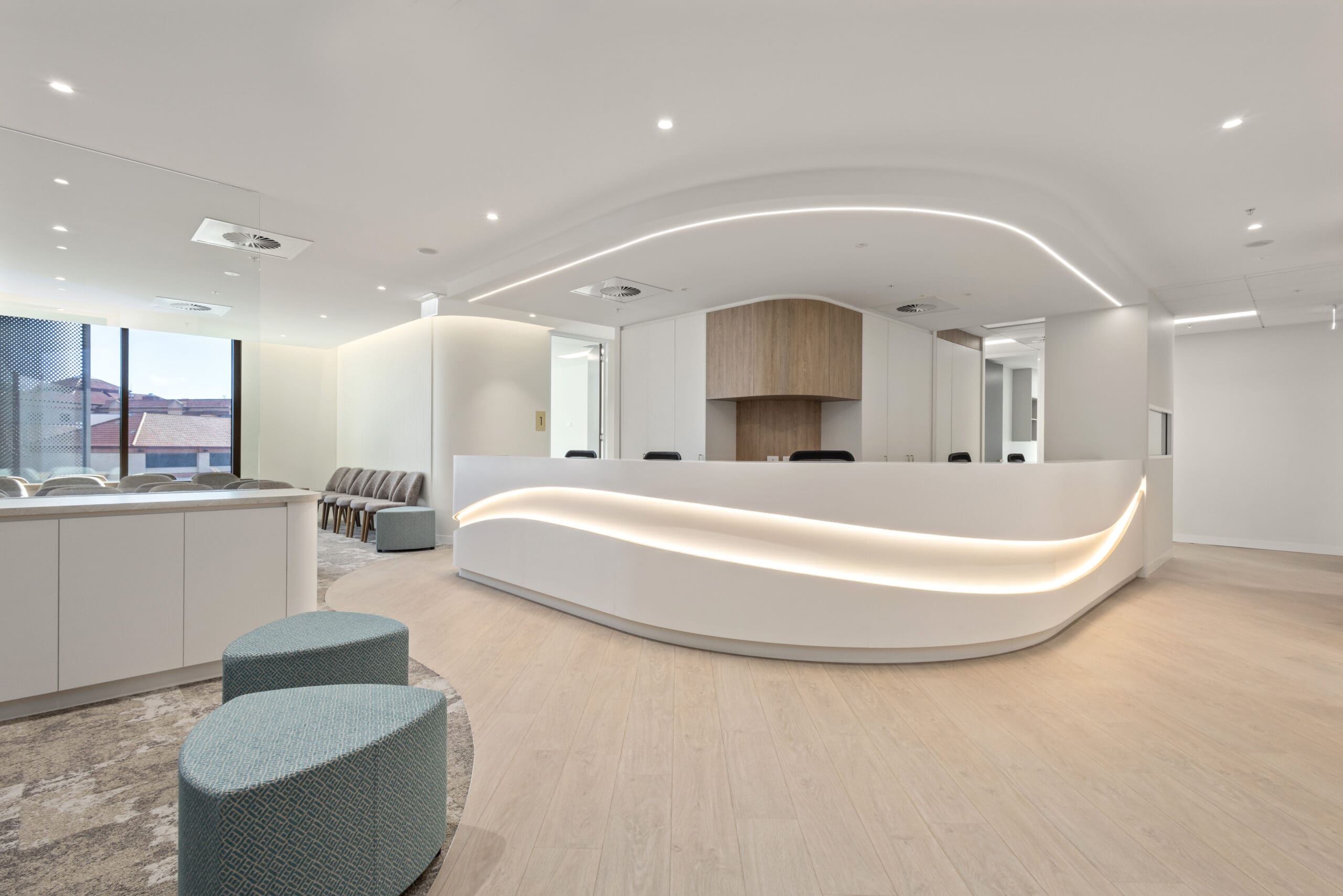
Compliance with Medical Standards and Regulations
With 40+ years of experience delivering high-quality medical fitouts, we understand the intricacies of creating spaces that meet the functional and regulatory demands of healthcare professionals. From small medical clinics to hospitals, we’ve helped numerous healthcare providers create environments that not only meet their operational needs but also align with their brand identity and patient care philosophies.
We pride ourselves on providing tailored solutions that cater to each client’s unique needs. Whether you’re opening a new practice or renovating an existing facility, our team works closely with you to understand your goals and design a space that enhances both your operations and patient satisfaction.
Medical Office Fitouts for All Practices
No matter the size or scope of your medical practice, we have the expertise to deliver fitout solutions that meet your specific requirements. Our services cater to a wide range of healthcare facilities, including:
General Practices
From reception areas to consultation rooms, our designs prioritise patient flow, privacy, and comfort, ensuring an efficient and calming environment.
Dental Clinics
Dental practices have specific needs, including soundproofing, sterilisation zones, and ergonomic designs that support both patient and staff well-being. We deliver dental fitouts that are functional, compliant, and aesthetically pleasing.
Specialist Clinics
Whether you run a cardiology centre, physiotherapy clinic, or dermatology practice, we tailor our fitout services to the unique demands of specialist care.
Hospitals and Large Medical Centres
For larger healthcare facilities, we offer comprehensive fitout services that cover everything from surgical theatres to waiting rooms, ensuring that each area meets the highest standards of safety, efficiency, and patient care.
Compliance with Medical Standards and Regulations
In healthcare, compliance is non-negotiable. From infection control guidelines to occupational health and safety standards, a medical fitout must meet various regulatory requirements to ensure both patient and staff safety. Our fitout services are designed with full compliance in mind, giving you peace of mind that your facility will pass inspections and operate without issue. Key regulations that we adhere to include.
Infection Control Standards: Ensuring that surfaces, materials, and layouts minimise the risk of cross-contamination.
Class 9a Building Standards: Delivering designs that adhere to strict safety and design requirements to ensure the health, safety, and well-being of occupants, especially those who may be vulnerable due to health conditions.
Disability Access Standards: Providing accessible design solutions that ensure all patients, regardless of ability, can comfortably navigate your facility.
Health and Safety Codes: Complying with fire safety, ventilation, and electrical standards to protect staff and patients in emergencies.
Our knowledge of healthcare-specific regulations ensures that your medical fitout is fully compliant, reducing the risk of costly legal issues down the line.
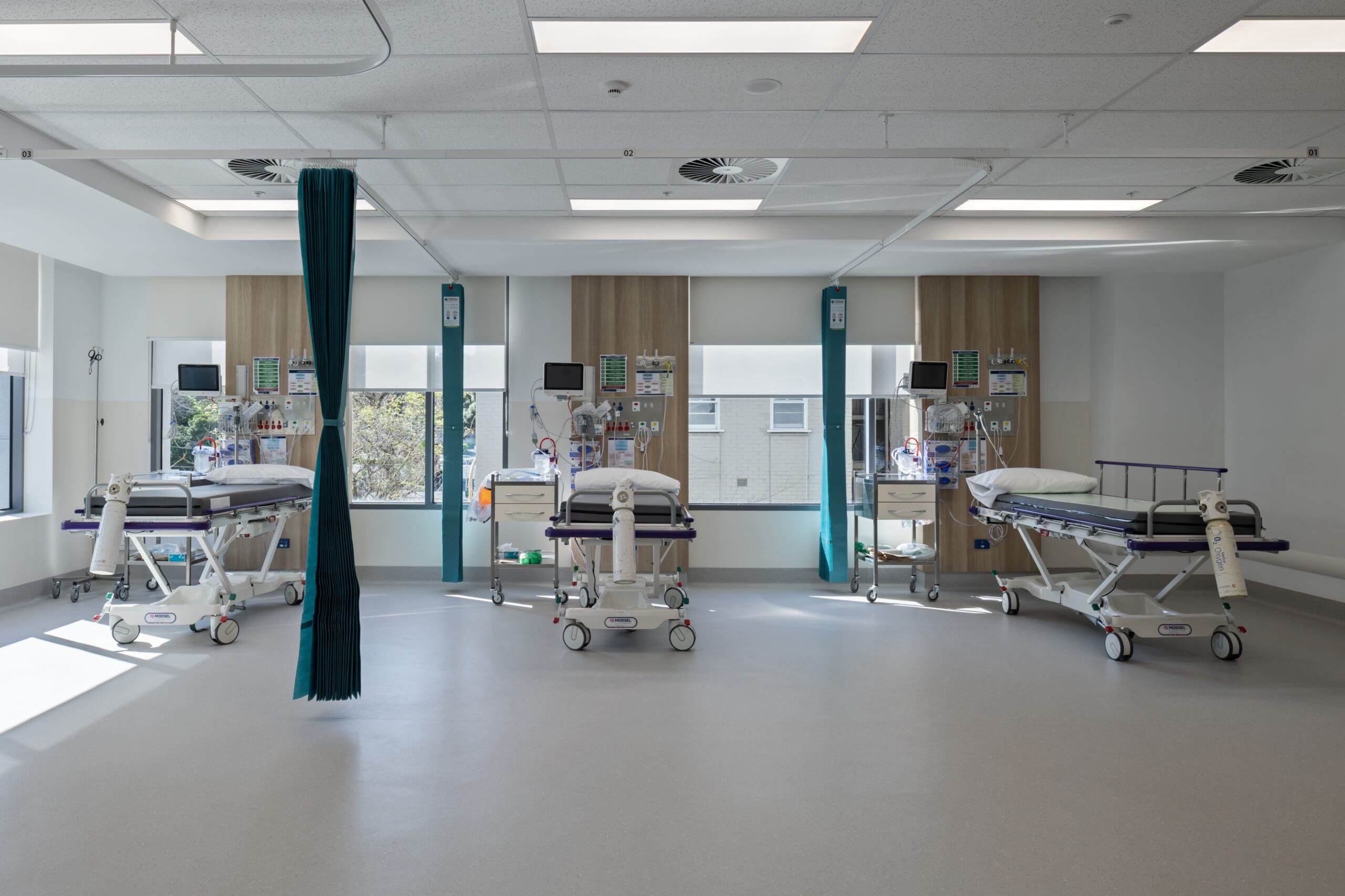
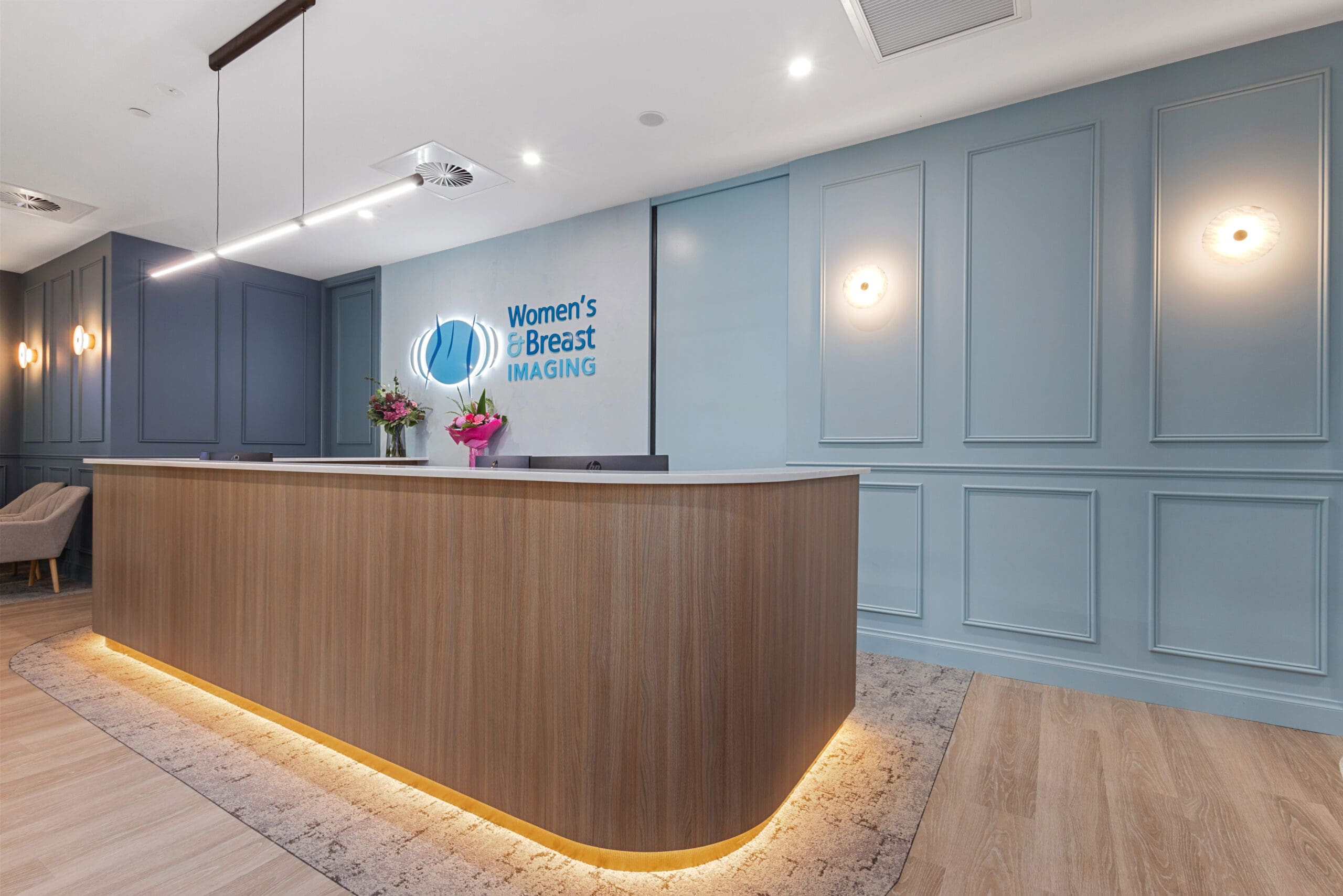
Tailored Solutions for Medical Practice Fitouts
Every medical practice is unique, and we believe that your fitout should reflect that. Our approach to medical fitouts is centred on customization, with a focus on creating spaces that align with your specific operational needs, brand identity, and patient care philosophy.
Whether you need a calming reception area, ergonomic consultation rooms, or state-of-the-art treatment facilities, our team collaborates with you to design and build a space that meets your exact requirements. We also take into account future growth, ensuring that your facility can expand and adapt as your practice evolves.
The Medical Fit Out Process
Our fit out process is designed to be smooth and hassle-free, with clear communication at every stage.
Here’s how it works:
Consultation
We start by understanding your goals, needs, and budget. This initial consultation ensures that we’re aligned with your vision for the space.
Design
Our expert designers create a custom fitout plan that incorporates all the functional and aesthetic requirements of your practice. We’ll work closely with you to make any necessary adjustments before finalising the design.
Construction
Once the design is approved, our team of experienced builders and tradespeople begin the construction process. We use high-quality materials and ensure that the project stays on schedule and within budget. We also have a unique construction methodology that will ensure a fast, streamlined delivery of your project.
Handover
After construction is complete, we conduct a final inspection to ensure everything meets the agreed-upon standards. We’ll also walk you through the space to ensure you’re satisfied with the results.
Benefits of a Well-Designed Medical Fitout
Investing in a well-designed medical fitout offers several key benefits:
Improved Efficiency: A strategically designed layout, with all stakeholders considered, reduces bottlenecks and enhances staff productivity, allowing for smoother operations.
Better Patient Experience: Thoughtful design choices, such as calming colour schemes and comfortable seating, can make a significant difference in how patients perceive your practice.
Staff Well-being: Ergonomic workspaces, adequate storage, and efficient layouts contribute to staff satisfaction and performance.
Regulatory Compliance: A professional fitout ensures that your facility meets all necessary health and safety regulations, reducing the risk of non-compliance.
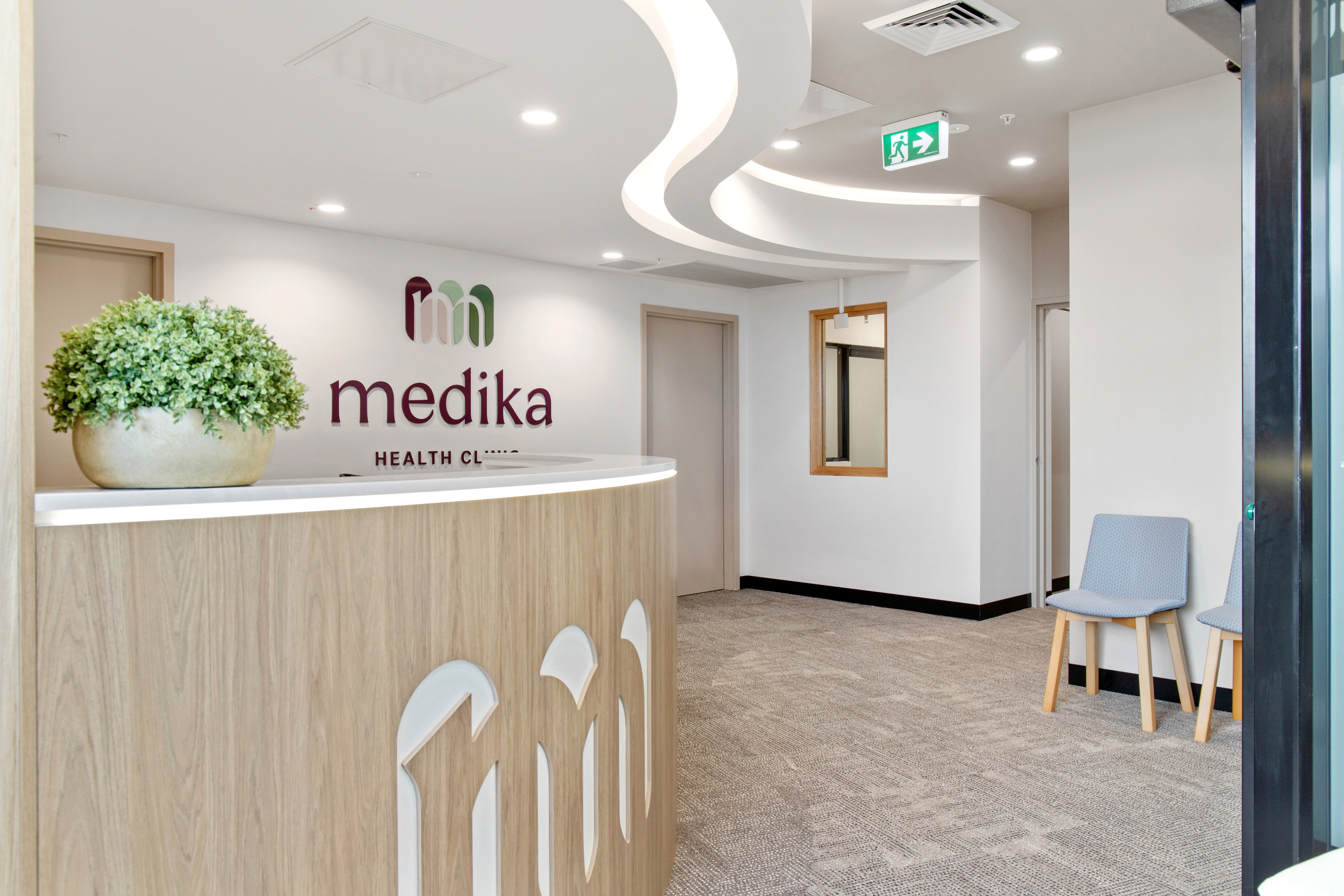
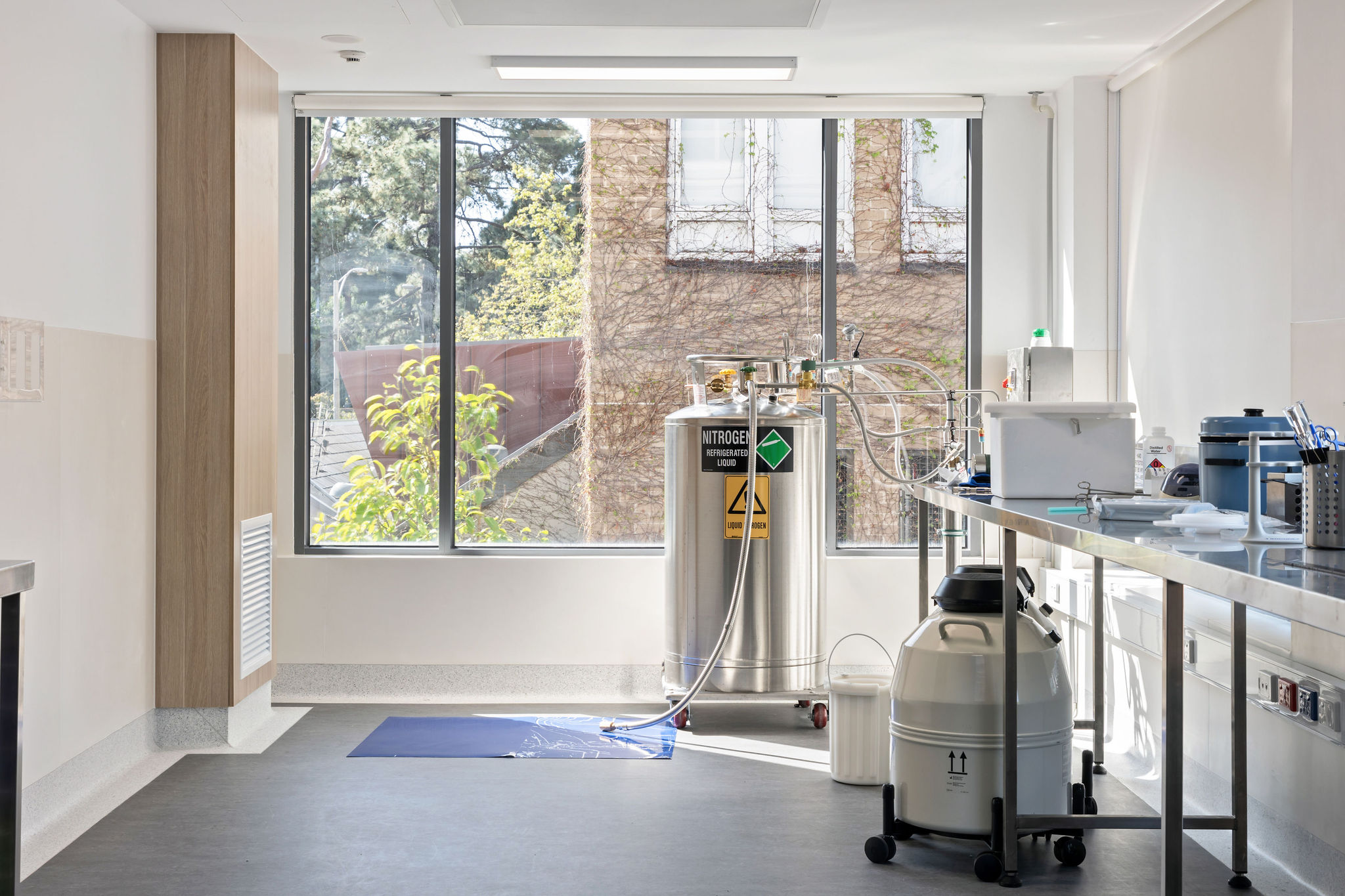
Contact Us for Your Medical Fitout Needs
If you’re ready to transform your medical practice with a high-quality, compliant, and efficient fitout, contact us today. Our team of experts is ready to help you create a space that enhances both patient care and operational success. Reach out for a consultation or request a quote to get started.
Dream spaces are our reality.
The limit? You decide.
CONTACT US
INDUSTRIES
OUR STUDIOS
© 2025 Interite. All Rights Reserved
Web proudly designed by: LINK.