STATE-OF-THE-ART LIFE SCIENCES FACILITIES.
DESIGNED FOR DISCOVERY.
Built to meet today’s research demands and adaptable for future innovations, our designs aim to anticipate the evolving needs of your team. Every element – from climate control to ergonomic workstations – is carefully considered to encourage focus and efficiency.
43 years
of experience
200+
successful projects delivered
Over 100,000m²
of healthcare, surgical & laboratory space renovated
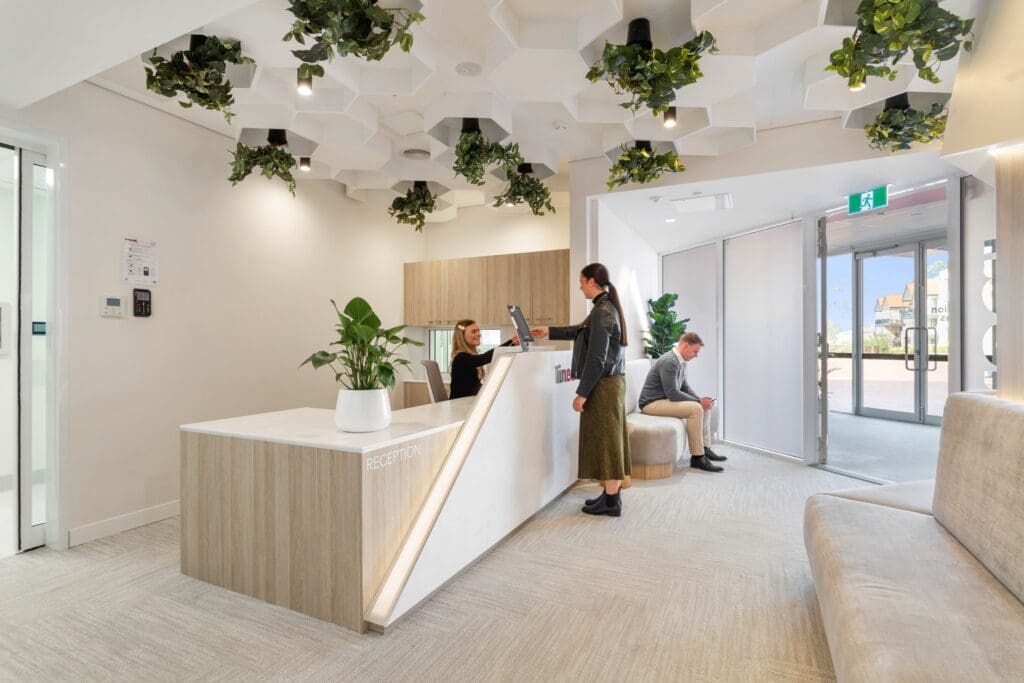
LINEAR CLINICAL RESEARCH.
Transforming a former gym into a world leading clinical research facility. We’re proud to report the Interite team successfully navigated a stringent approval process, complex requirements, and a fresh design approach two weeks ahead of schedule.
DESIGN
IN ACTION.
Future-focused life sciences facilities.
Oasis Fertility.
Where function meets innovation.
We design flexible, collaborative spaces that catalyse teamwork and job satisfaction through careful workflow analysis and meticulous implementation.
We create spaces to meet the highest clean room standards, adhering to stringent protocols for cleaning and disinfection to safeguard against contamination.
We know even minor deviations from optimal conditions can impact research outcomes. That’s why our designs keep your space free of airborne contaminants and protect the integrity of your research.
DISCOVER.
Attentive to your needs, we fine-tune our approach for your specific requirements to ensure you receive the perfect solution for you.
DESIGN.
Guided by human-centred design, our top-tier designers unite comfort, quality, and functionality. The result? A space that’s uniquely yours.
DELIVER.
With over 40 years under our belt, we’ve refined our agile methods to perfection. Now, we can propel projects 15% quicker than conventional approaches.
TAKING THE NEXT LEAP.
We’re driven by our passion for design and commitment to collaborative progress, designing cutting-edge facilities that enhance the critical work of researchers like you.
Collaborative research and laboratory design.

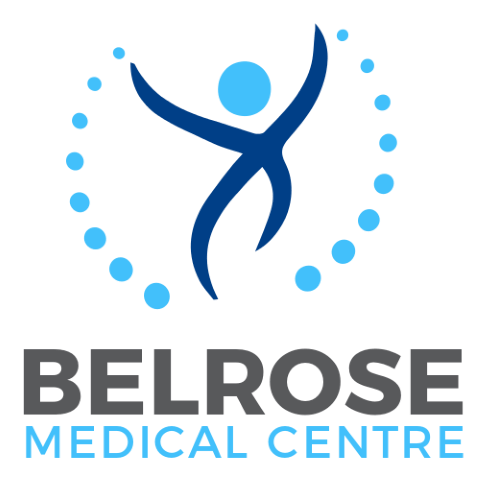


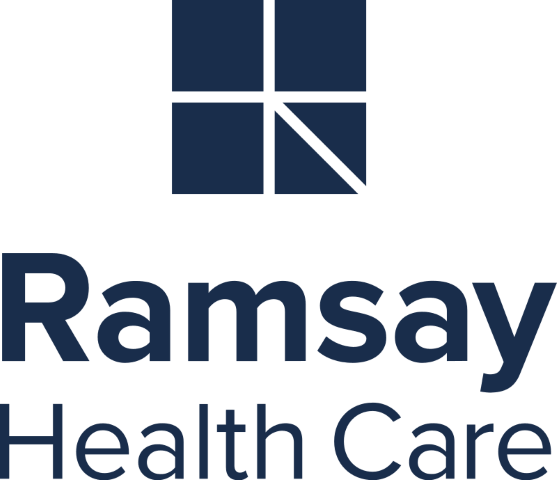
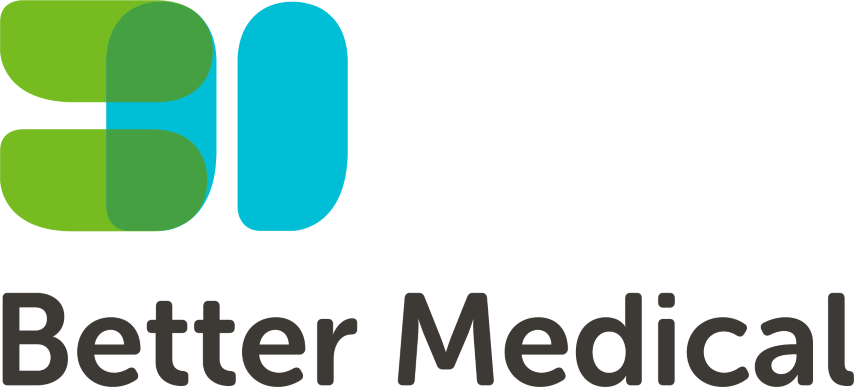
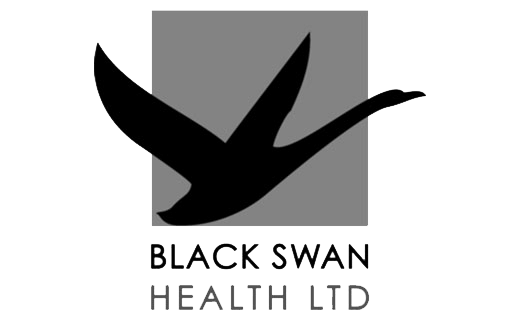


YOUR QUESTIONS, ANSWERED.
What experience do you have in designing spaces for research facilities, labs, and other life sciences facilities?
With over 40 years of innovation in designing and constructing facilities for medical specialists, healthcare, life sciences, and biotech sectors, our portfolio speaks for itself.
Our work for Linear Clinical Research Facility is a great example of our expertise in integrating cutting-edge technology within stringent, regulated frameworks.
How do you ensure the design and construction comply with relevant healthcare and industry regulations?
We have a robust understanding of regulatory requirements. Our specialised team actively monitors the latest healthcare standards, ensuring our designs align seamlessly with mandates from The Department of Health and Aged Care.
You promise enhanced cost-control, how do you keep that promise?
Our cost-control strategy is meticulous, involving detailed budgeting, thorough cost analysis, and regular financial reporting. Our transparent cost breakdowns and dedication to delivering value within the agreed budget ensures that we deliver an optimal result, without compromising our fiscal responsibility to our clients.
Take a look at our work for Linear Clinical Research Facility and see how our strategic, forward-thinking approach circumvented potential cost blow-outs when converting an old gymnasium into a state-of-the-art facility for clinical trials.
How do you handle unexpected challenges that arise during the project?
Our robust risk management framework allows us to anticipate challenges and strategise solutions ahead of time. We conduct thorough risk-assessments at each project phase to proactively identify and mitigate potential challenges before they happen.
This, paired with our extensive experience working exclusively in the healthcare space, means our agile team reduces the occurrence of unexpected challenges, and navigates unforeseeable issues with finesse.
How do you approach project management in complex, regulated environments?
Our project management ethos is centered around transparency, efficiency, and collaboration. Using advanced project management tools (Procore®) and agile methodologies, our approach guarantees streamlined coordination – a must in complex, regulated settings.
Check out our work for City Fertility for a behind-the-scenes look at how we navigate complex, highly regulated projects to deliver an innovative result, on-time and on-budget.
How do you manage communication between stakeholders to ensure timely completion of projects?
Collaboration is at our core. We champion collaborative progress by maintaining open dialogue with all stakeholders across streamlined communication channels, regular meetings, and real-time updates via our project management platform. By keeping everyone on the same page, at every step, we ensure projects are completed on or ahead of schedule.
Check out our work for Avanti Health Centres to see how we delivered 3 health and fitness centres in different locations. At the same time. During COVID. On time and on budget.
Can you help me design and construct my facility to accommodate future expansions or changes in technology/healthcare practices?
Absolutely. We design with the future in mind. Your space should never limit you. Our facilities are tailored for adaptability and scalability, ready to evolve with advancements in healthcare practices and technology.
How do you incorporate the latest technologies and specialised equipment into your designs for medical specialist facilities?
Our design philosophy is rooted in innovation so incorporating the latest technologies is an integral part of our process. To ensure our designs are equipped with the latest, cutting-edge technology, we collaborate with industry leaders and suppliers, and continually invest in our own research, to deliver designs that sit at the forefront of medical advancement.
Check out our work for Epworth Radiology, where we collaborated with SMEs and equipment suppliers to include advanced, specialised equipment for a state-of-the-art nuclear medicine facility.
Can you provide references from other medical specialists who’ve worked with you?
Of course. We’re proud of the work we’ve done, and so are our clients. Testimonials from our past clients are available across our website and you can view our extensive healthcare portfolio here.
Esteemed clients from various healthcare sectors can vouch for our commitment to excellence and ability to deliver superior results.
How do you address environmental considerations and energy efficiency in your designs?
Sustainability is a core element in all of our designs. We prioritise eco-friendly materials, energy-efficient systems, and sustainable practices and believe good design does more than simply meet environmental standards.
We aim to continually learn and adjust our processes as new information becomes available, while encouraging environmental stewardship and community well-being through our work.
Dream spaces are our reality.
The limit? You decide.
CONTACT US
INDUSTRIES
OUR STUDIOS
© 2025 Interite. All Rights Reserved
Web proudly designed by: LINK.