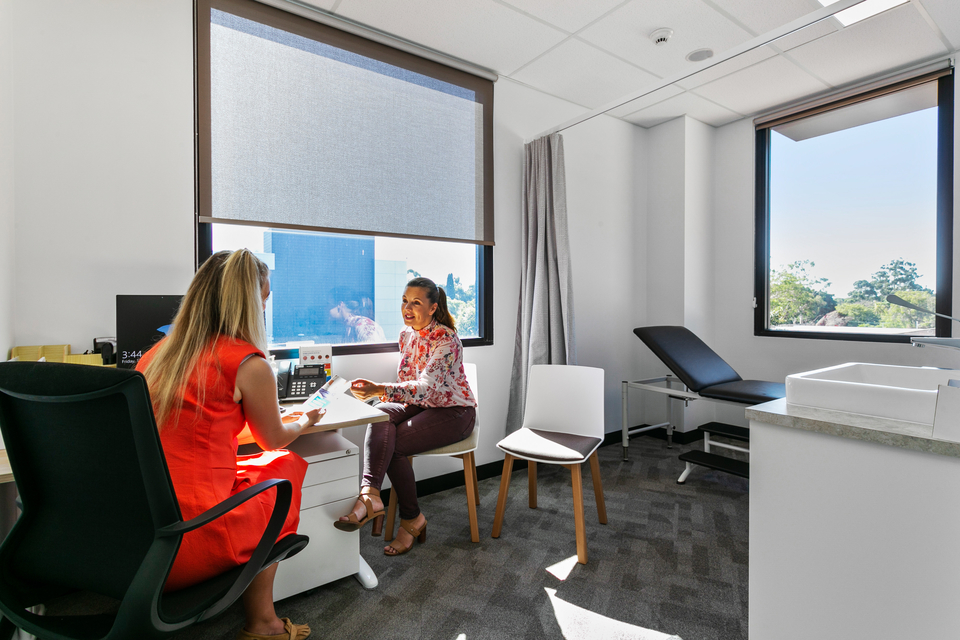A patient can experience differing outcomes of their recovery due to the environment around them.
There is no difference between a new medical space that provides all the flexibility of a blank canvas or an existing space that needs some revitalisation and additional functionality.
From a design perspective, the common denominator here is the application of a Human-Centred Design approach.
Human-Centred Design is a term that Interite pride themselves on. Human-Centred Design acknowledges the physical environment as a pivotal factor in meeting the user’s needs.
The design of a medical space is not just about the walls, the utilities, and the colours. Interite Healthcare Interiors’ Design Relationship Manager, Kate Manser explains further, “When designing a space, we work closely with our clients to understand not only what they want in their practice but also who their typical patient is – this provides key indicators for what makes their patient feel comfortable, secure and cared for. Those findings are entwined in the strategic and design process and result in the delivery of a project that conveys both physical comfort and offers psychological relief, whilst retaining superior quality and optimal functionality”.
From General Practitioners to residential aged care facilities, our design team approaches the design of each medical facility on an individual basis. Kate elaborates how a Human-Centred Design approach has in the past been applied to two different clients, “We designed one family practice around the five senses – fruit to taste, an integrated 75-inch vertical screen to touch, the aroma of diffusers to smell, incorporation of greenery and strategic choice of lighting to pleasure sight, and background music to calm the soul and listen to. This approach really set the practice apart from its contenders and continues to provide a patient experience second to none”.
By comparison, when designing an aged care facility with most residents living with Dementia it was integral to include elements that connected residents with places and objects to provide security and familiarity. “Incorporation of artwork throughout the building of Perth then and now images, as well as iconic landmarks, will help the residents to re-connect and engage. At the same time we also aligned with the requirements of a high functioning care environment”, said Kate.
Interior design solutions deliver an enhanced experience for the building user, both staff and visitors, and create a more welcoming and engaging space for all.
If you are seeking to build the perfect environment and space for your patients, please reach out to our team on (08) 9354 0111 or [email protected].
