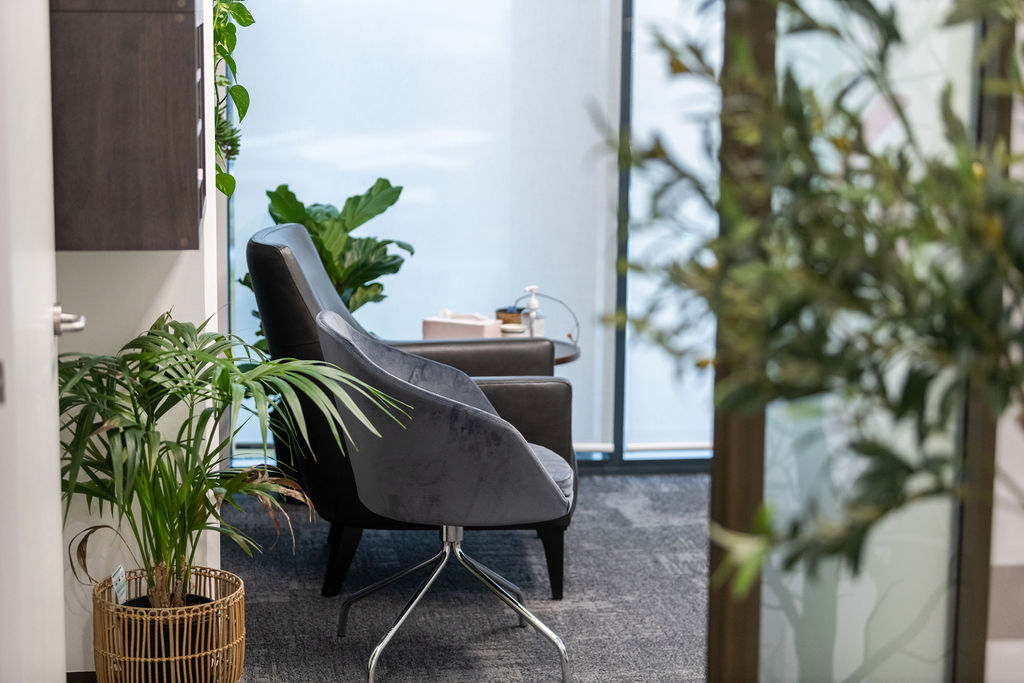Creating spaces to heal and promote mental health and wellbeing is a combination of both safety and therapeutic design.
The interior design team at Interite Healthcare Interiors pride themselves on creating and delivering spaces that enable healthcare professionals to do their best work and spaces that enhance the patient experience. This primary focus goes without saying when designing for all sectors in the healthcare industry, so what’s different when designing for mental healthcare environments?
- Spaces that are calming. Vibrant and busy spaces can create anxiety and feelings of being overwhelmed. Very dependent on the end user, however tones of soft, natural colours can project calmness when a patient is feeling their most vulnerable.
- Natural light. The buzz felt from warm, natural light can really benefit mood (and sleep). Consider mirrors, natural eggshell neutrals in finishings such as window treatments, walls and flooring. Seek opportunities for added windows or skylights.
- Way finding. Ensure you give a help in hand to your patient where you can. Feelings of depression and anxiety can cause mind fog, help them on their way with way finding designs. These can be implemented subtly or in a more obvious fashion through signage, flooring and furnishing layout.
- Make it safe. Safety of clinical staff and patients is a priority. Install duress alarms and consider safety exit and entry access points.
- Discretion. Sometimes a more quiet waiting place is what your patients might need. Additional waiting spaces that allow discretion and privacy away from others if your space permits is a sensible and thoughtful consideration. Incorporating acoustic measures into the design can also assist with confidentiality. Acoustic paneling can be decorative and functional.
- Refreshments. A hot coffee or tea and a small bite to eat can go along way. Boost your patients mood, energy and senses with a help yourself refreshment bar.
- Larger zones. Plan for group collaboration amongst staff and patients. Areas for group programs, family meetings and staff training will set your practice up now and into the future.
- An organised environment. Include in your design smart storage and display solutions. A well-maintained and organised environment creates a positive impression for your clinic and will make you clients feel safe and at ease.
- Social interaction. Apart from the internal group zones, has your facility the space to incorporate a relaxing outside environment where you could possibly host small social events, groups or the patients can take a break during their session.
