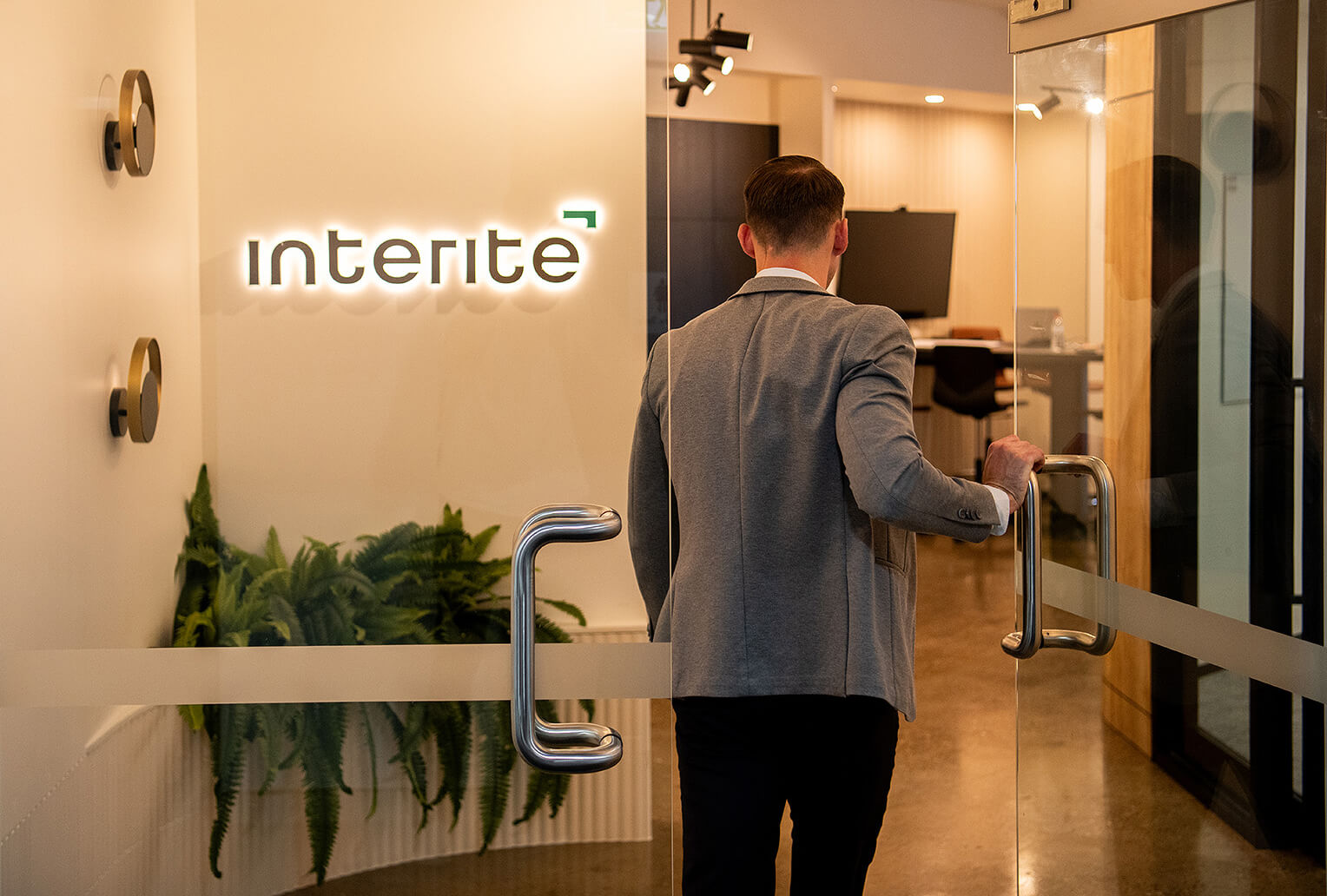DISCOVER.
We’re not just designers. We’re solution-focused, need-specific problem solvers. We listen, understand, and finely tune our approach to suit your requirements.
DESIGN.
With a focus on human-centred design, our tier-one designers merge comfort, quality, and functionality for a space that’s distinctively yours.
DELIVER.
For 40+ years, we’ve honed our agile methodology to the micro level. Today, we can drive projects forward 15% faster than traditional methods.
Perfect-fit spaces.
Smarter, faster, with fewer setbacks.
HEAR IT FROM THEM.

For staff and patients, we noticed a huge level of excitement coming back into the workplace. We think the design and fit-out has given us a great opportunity to deliver a high level of quality care and a really great patient experience. We would highly recommend Interite to other medical clinics.
Laura Mucci, Project Manager - Better Medical

cohealth partnered with Interite Healthcare Interiors to codesign and build a facility that delivers an improved mental health service experience for our consumers and is a safe and welcoming community space. During the design phase, Interite were able to provide both safety and therapeutic designs taking on feedback at every stage to enable codesign of the building. Despite a tight timeframe for delivery of the construction of the building, Interite were flexible and able to provide solutions to unexpected building setbacks, together with providing alternate internal fixtures where items were unavailable. Where unexpected delays were forecast, Interite were open and honest and we were able to work together to negotiate a new timeframe for opening the doors.
It was a pleasure working with the team at Interite, and we are pleased to have a modern built facility with nature and natural elements in its design and provides a welcoming community space for our community.
Nicole Bartholomeusz, Chief Executive - cohealth

The process with Interite was really good. We started talking to them about the design concept and they were very helpful in giving us feedback about some of our ideas. Our staff are now feeling very comfortable coming into work as we have created a very positive space. We are extremely happy with the quality of the project Interite has been able to provide to us, granted time, communication was excellent and we have no hesitation in recommending Interite.
Martin Fox, Principal Doctor - Southgate Medical Centre

In essence, any potential delays or cost blowouts were overcome by workshopping various scenarios. The communication processes throughout the the entire construction program we’re excellent. So concerning the ability to stay on time and budget, it was a credit to Interite’s level of organisation and management. Interite provided weekly update reports with images for all three sites.
Interite accommodated Avanti staff when closing out the final stages, as this was critical for us in terms of installing our high-tech equipment. It was quite a a challenging environment. We had multiple interested stakeholders, including investors, etc. to keep happy. Interite were very obliging and understanding of our working requirements in terms of working with all those stakeholders. At all times, they communicated in professionally and were willing to resolve matters quickly. Even if that meant Interite absorbing some costs which we duly noted and greatly appreciated.
Darryl Grundy, CEO - Avanti Health Centre

We have built several projects, residential and commercial, and have found Interite a very good experience, especially their organisational skills and communication. We would recommend them to any medical practice needing a fit-out. They get the job done in a very timely fashion. We were always kept up to date with the progress of the build. Once construction finished they did a walkthrough with us and promptly fixed any pending issues.
Paul Koch, Paediatrician - Milestone Medical

I chose Interite for my project because, from the very beginning, they listened to what I wanted and even in the first quote provided 3D elevations that were spot on. I am really happy with the end product that Interite has produced. In the brief, I asked for a high-end feel without the associated cost and I feel they really delivered that. Throughout the whole build process, the communication was really good. I am very satisfied with the design, it is my vision come to life. I wanted to provide a warm, welcoming atmosphere for my patients when they are not feeling their best and I think through this build we’ve achieved that. Interite delivered on time and to budget, and they stayed true to their quote.
Kathy Carr - Belrose Medical Centre

A wonderful experience with the entire team who went above and beyond to make sure that they could deliver on a tight deadline. They created a beautiful medical space that was fit for purpose and worked with me to deliver on our personal needs. They were incredibly personable and accommodating.
Courtney Bowman, COO - Queensland Gastroenterology

We would not hesitate to recommend Interite. The whole process from initial contact to finished fitout was outstanding. They are a wonderful team, the professionalism, communication, quality and personalised services are second to none.
Lachlan Milne, Specialists - Orthopaedics Ramsay Health Care
Keeping you a step ahead of time and cost blowouts.
Our secret? A synchronised force of the finest minds in strategy, design, project management, and construction. All united with one objective: to resolve tomorrow’s challenges today.

Dream spaces are our reality.
The limit? You decide.
CONTACT US
INDUSTRIES
OUR STUDIOS
© 2025 Interite. All Rights Reserved
Web proudly designed by: LINK.